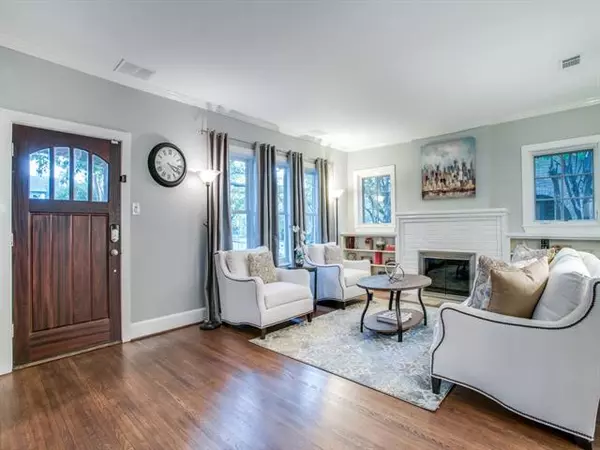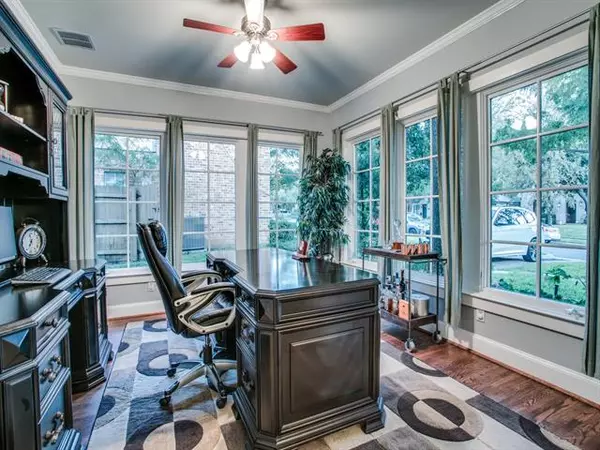For more information regarding the value of a property, please contact us for a free consultation.
5307 Ridgedale Avenue Dallas, TX 75206
4 Beds
3 Baths
2,850 SqFt
Key Details
Property Type Single Family Home
Sub Type Single Family Residence
Listing Status Sold
Purchase Type For Sale
Square Footage 2,850 sqft
Price per Sqft $298
Subdivision Greenland Hills Hill Top Section
MLS Listing ID 14444883
Sold Date 11/05/20
Style Tudor
Bedrooms 4
Full Baths 3
HOA Y/N None
Total Fin. Sqft 2850
Year Built 1923
Lot Size 7,971 Sqft
Acres 0.183
Lot Dimensions 54 x 145
Property Description
Immaculate Tudor in Greenland Hills. Home boasts formal living, dining & office at entry. Second living area open to kitchen w-large island, pantry & office nook & wall of windows overlooking backyard. Downstairs guest bedroom w-full bath. Upstairs master suite w-spa like bath, dual vanities, separate bath & shower & large walk in closet. Two add. bedrooms up with full bath off hallway. Large backyard with porch & stone patio. Detached garage with 500 sq. foot guest quarters above garage. Guest quarters incl. bedroom, bath & walk in closet. This home has many updates including:new paint & roof, exterior lighting system, resurfaced epoxy garage floors & pergola wall w-sunshade in backyard. This one won't last!
Location
State TX
County Dallas
Direction From US 75 go East on Monticello, turn right on Laneri, left on Ridgedale. It is the second house on the left.
Rooms
Dining Room 2
Interior
Interior Features Cable TV Available, Decorative Lighting, High Speed Internet Available
Heating Central, Natural Gas
Cooling Ceiling Fan(s), Central Air, Electric
Flooring Carpet, Ceramic Tile, Marble, Vinyl, Wood
Fireplaces Number 1
Fireplaces Type Brick, Gas Starter, Wood Burning
Appliance Dishwasher, Disposal, Double Oven, Electric Oven, Gas Cooktop, Plumbed For Gas in Kitchen, Plumbed for Ice Maker, Vented Exhaust Fan, Gas Water Heater
Heat Source Central, Natural Gas
Exterior
Garage Spaces 2.0
Fence Gate, Wrought Iron, Wood
Utilities Available City Sewer, City Water, Curbs
Roof Type Composition
Parking Type Garage Door Opener, Garage, Garage Faces Rear
Garage Yes
Building
Lot Description Few Trees, Interior Lot, Many Trees, Sprinkler System
Story Two
Foundation Pillar/Post/Pier
Structure Type Brick,Stucco
Schools
Elementary Schools Mockingbird
Middle Schools Long
High Schools Wilson
School District Dallas Isd
Others
Restrictions Agricultural,Building
Ownership See Tax Record
Acceptable Financing Cash, Conventional
Listing Terms Cash, Conventional
Financing Conventional
Special Listing Condition Historical, Verify Tax Exemptions
Read Less
Want to know what your home might be worth? Contact us for a FREE valuation!

Our team is ready to help you sell your home for the highest possible price ASAP

©2024 North Texas Real Estate Information Systems.
Bought with Carmen Dipenti • Compass RE Texas, LLC.






